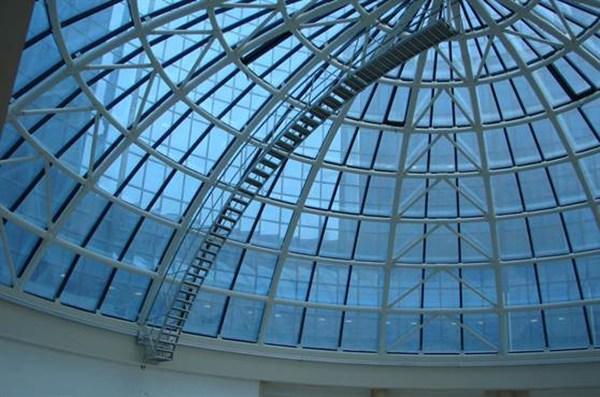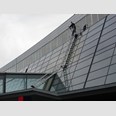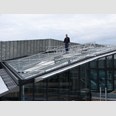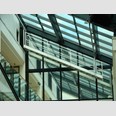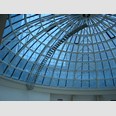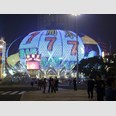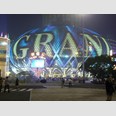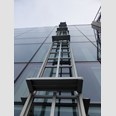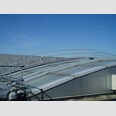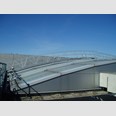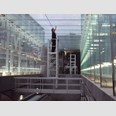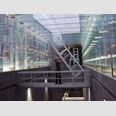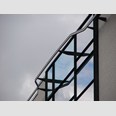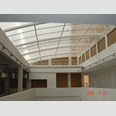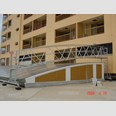Traversing gantry
The gantries are always designed to fit each specific building.
Every gantry is unique - and they can vary from 1,5 meter to 30 meters length and equal free span.
The gantries can have the following characteristics:
- straight, curved, A-shaped, angled or have other shapes
- inclined or horizontal
- traversing along monorails or fixed to the building
- suspended from trolleys or mounted on top of trolleys
- there could be monorails with trolleys mounted underneath the gantry in order to carry a suspended platform (giving access to the facades in atriums)
- electrical, ropedriven or manual
- extendable or fixed length
- massive floor or "see through floor"
- equipped with man safe support system
- pluss many other possibilities for suitable design.
The gantries are all built in aluminium, which ensures the low weight and durability against damage and corrotion.
The surface is either mill finish, anodised aluminium or powdercoating.
The gantries are bolted together and not welded. This gives a much better product finish, and also the possibility to replace parts if needed.
The definision (BS 6037) of a gantry is among others that the angle shall be 65 degrees or less. There shall be a continous footway.
The traversing gantries can be connected to any of the monorail systems.
The most commonly used monorails are the NP04 and NP06 monorail.
The gantries will normally have a high mounted handrail and closed ends which ensure that the users will not fall out of the gantry.

